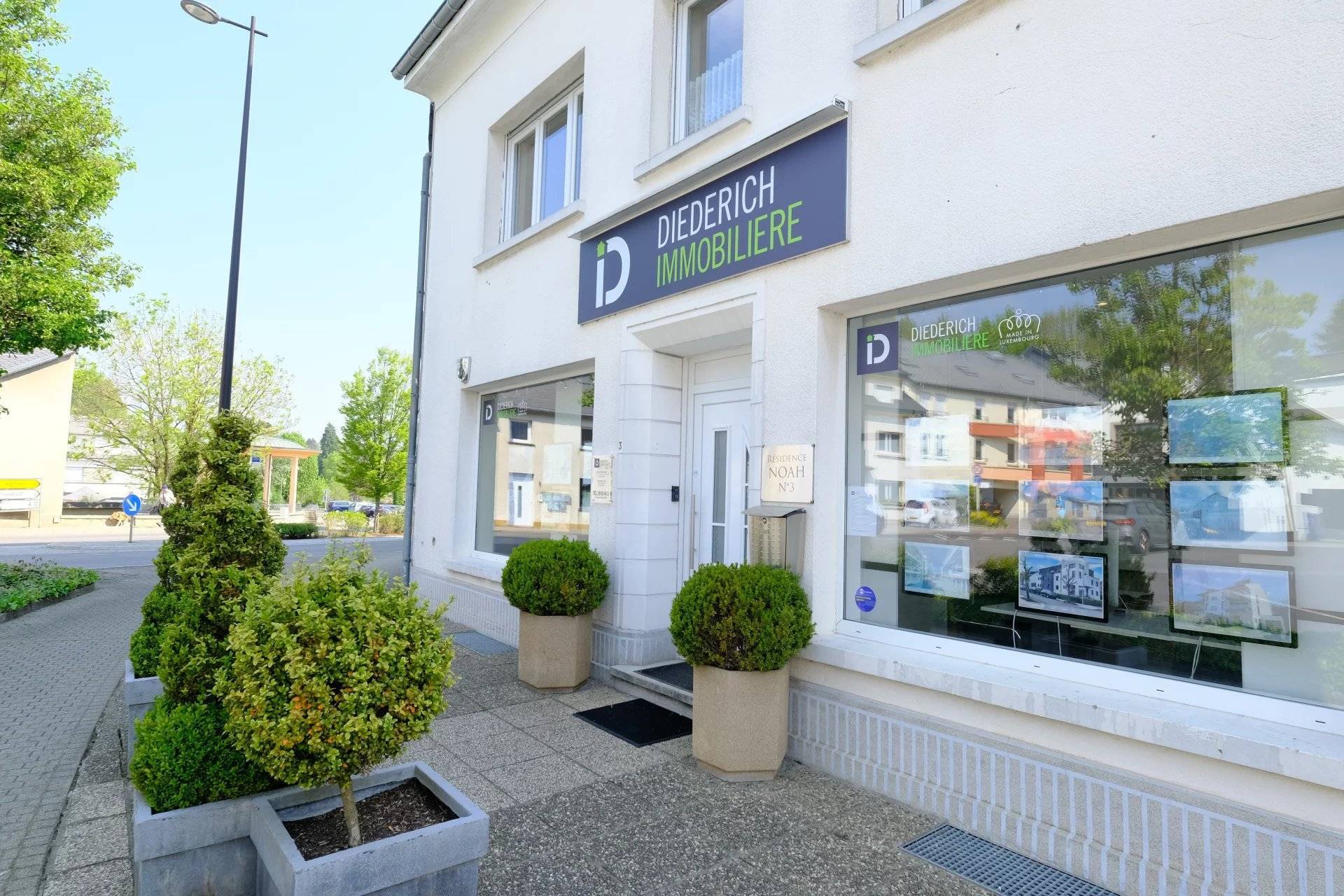127.00
m² ( 127 m² )
3
bedroom
1
1 bathroom

3 rue de Kleinbettingen
8436
Steinfort
Luxembourg
Immobilière Diederich is pleased to offer you this beautiful semi-detached single-family home, located in a quiet residential area, within easy reach of all amenities such as shops, schools, public transport and major motorways.
Full of potential, this house boasts generous volumes, a solid structure and a pleasant garden with trees to the rear. It represents a rare opportunity for a family or anyone wishing to personalize a property to their own taste.
On the first floor, you'll be greeted by a bright entrance hall with a beautiful natural stone staircase. The spacious, light-filled living room offers an unobstructed view over the garden. The separate, well-appointed kitchen opens onto a glazed veranda, creating a pleasant living space whatever the season. A separate toilet completes this level.
Upstairs, the house has three large bedrooms, all very bright and well-proportioned, with surface areas of 17.30 m², 15.90 m² and 9.90 m². There's also a bathroom with bath, washbasin and WC.
The 61.30 m² attic offers excellent conversion potential. Thanks to their high ceilings, sound framework and solid structure, they can easily be converted into additional rooms, a master suite or telecommuting space. It is also possible to install a fixed staircase.
The basement includes a large 27.70 m² garage, boiler room with gas boiler, laundry room, hall, workshop and storage room. This level also provides direct access to the garden.
At the rear of the house, the garden-facing veranda provides a pleasant, bright, relaxing space that can be used all year round. Located on the second floor, it overlooks the garden without giving direct access to it, but an outside staircase could be installed. The garden, meanwhile, is currently accessible from the basement, and offers an ideal setting for children, relaxing moments or green enthusiasts.
Technically, the house is in good condition. It has oil-fired central heating, concrete slabs on all levels (including the attic), double-glazed windows, roller shutters and a well-maintained roof and framework. All in all, a sound and solid basis for a future development project.
Among the many assets of this property are its sought-after location, its generous volumes, the quality of its structure, its convertible attic, its bright veranda and its pleasant flat garden. It's a well-maintained house, offering great potential for those wishing to create an interior in their own image.
Agency fees are payable by the vendor.
No information available
This site is protected by reCAPTCHA and the Google Privacy Policy and Terms of Service apply.